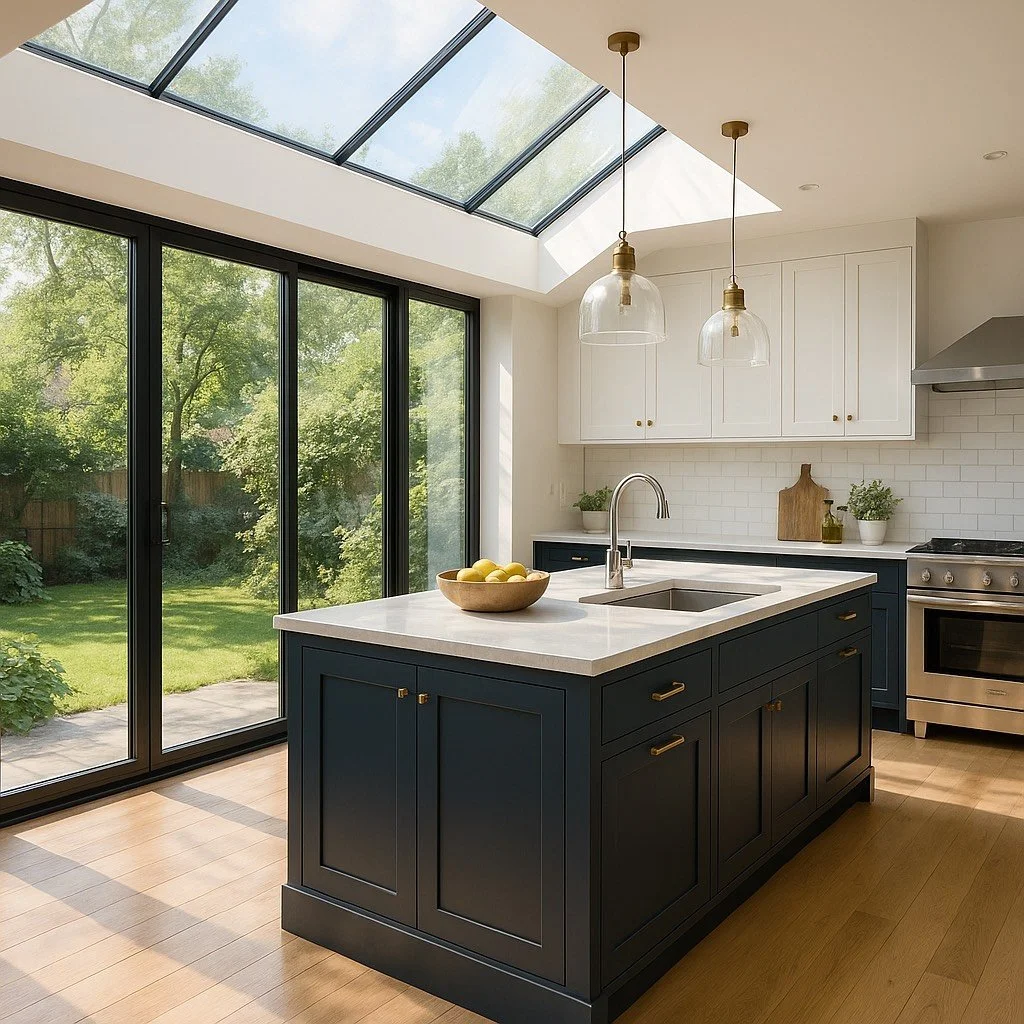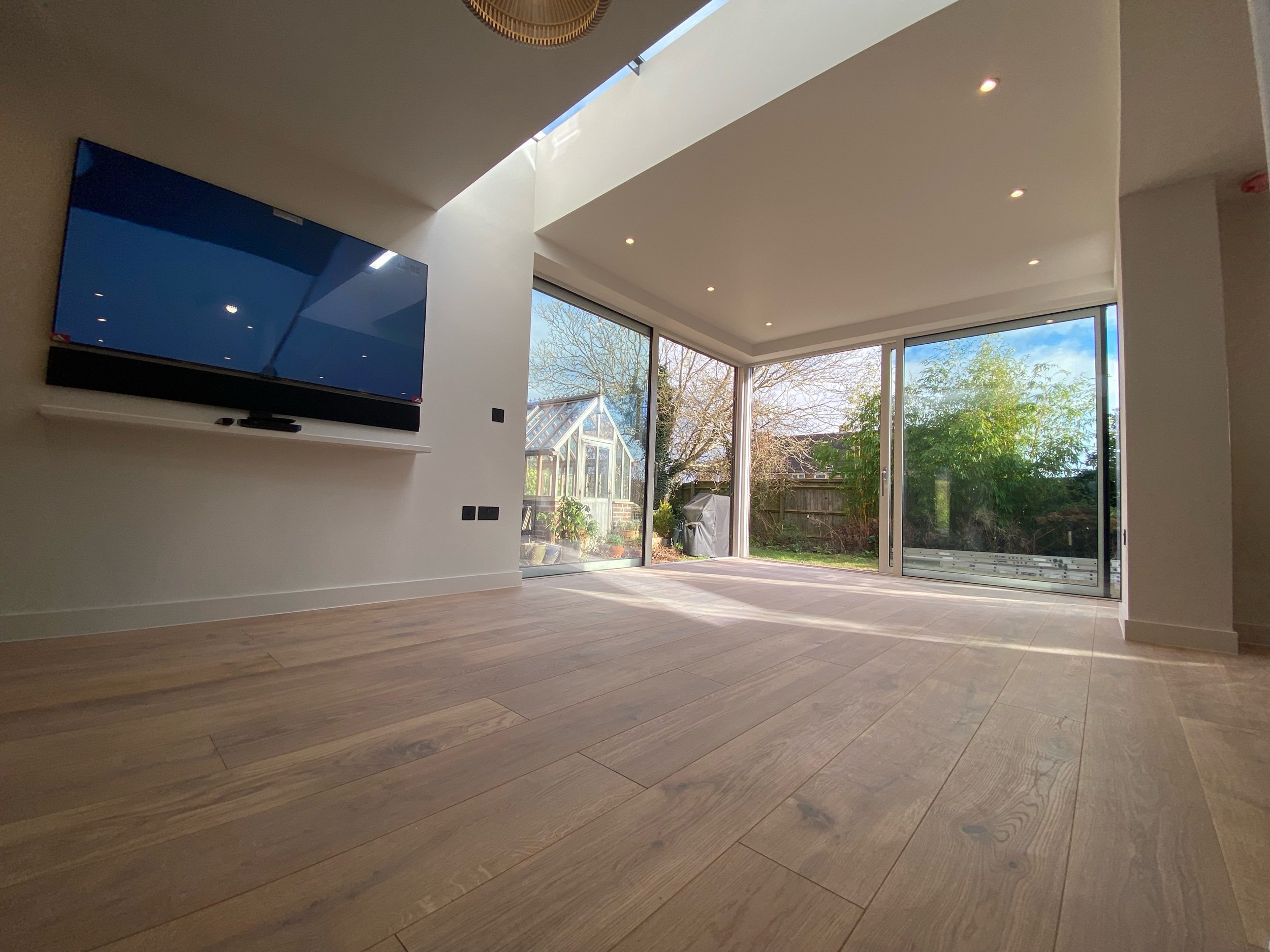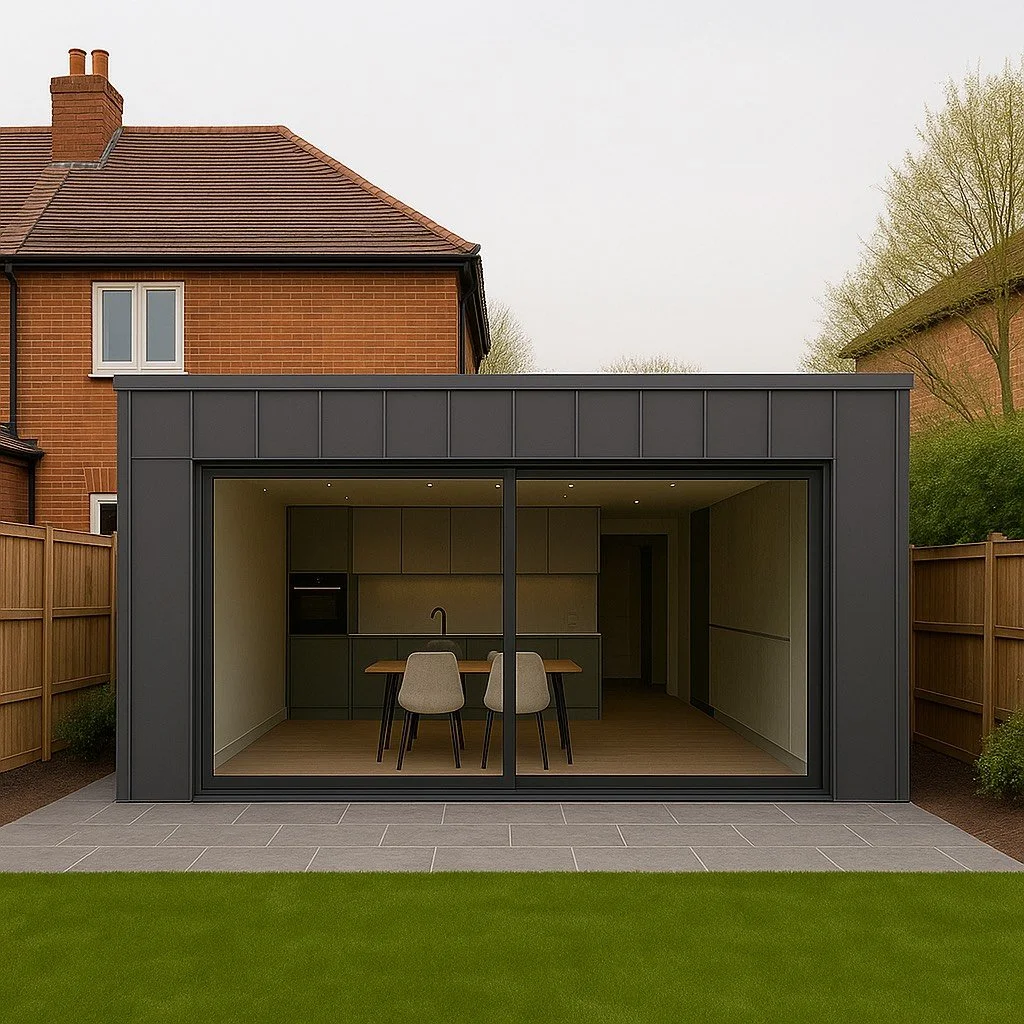Natural light is one of the most transformative elements in any home extension. It creates a feeling of openness, improves wellbeing, reduces energy use, and helps connect indoor spaces with the outside. At Austen Dawson, we always design with light in mind — whether it’s a modest side return in a terraced home or a large rear extension opening onto a landscaped garden.
If you’re planning a house extension in 2025, here’s how to make the most of natural daylight in your new space — without compromising on warmth, privacy, or energy performance.
1. Think Orientation First
Before diving into rooflights or glazing styles, it’s important to consider the orientation of your property. This will shape when and where natural light enters the space.
South-facing extensions receive sunlight throughout the day — ideal for open-plan living, but may need shading or solar control glazing to avoid overheating.
North-facing spaces get soft, indirect light — beautiful for ambient settings but may need larger glazing areas to brighten the space.
East-facing rooms benefit from warm morning sun — perfect for kitchens or breakfast areas.
West-facing gets afternoon and evening sun — ideal for lounges or dining areas.
Tip: Use orientation to decide where large openings (sliding doors, picture windows) should be placed. A combination of side and overhead light sources can help balance brightness throughout the day.
2. Add Rooflights or Lantern Roofs
One of the most effective ways to bring light deep into an extension is through the ceiling. Rooflights, skylights or glazed lanterns allow natural light to filter down into spaces that would otherwise be in shadow — especially in rear or wraparound extensions.
Popular rooflight options:
Flat rooflights: Sleek and minimal, great for modern extensions
Pitched roof Velux windows: Ideal for lofts or pitched extensions
Lantern roofs: A more traditional or statement option for dining rooms or open-plan zones
Walk-on rooflights: Perfect if you’re adding light into a basement or lower ground floor
Design insight: Place rooflights near internal walls or deep parts of the floorplan to bring light into darker corners. Use them alongside glazed doors to create a natural flow of light.
3. Go Big with Sliding or Bifold Doors
Installing full-width or floor-to-ceiling doors at the rear of your extension is one of the most popular ways to bring the outside in.
Choose from:
Sliding doors — elegant and minimal with slim frames and uninterrupted views
Bifold doors — great for wide openings and full open-air flow
French doors — stylish and more traditional, especially for smaller openings
Consider glazing that slides back into the wall or corner for maximum light exposure and a seamless indoor-outdoor transition.
Our recommendation: Opt for aluminium-framed glazing with thermally broken frames for slim sightlines and strong energy performance.
4. Use Internal Glazing to Share Light
In larger renovations, don’t forget the internal spaces. When knocking through to create open-plan layouts, consider adding internal glass partitions, clerestory windows or internal screens between rooms.
This allows light from your extension to penetrate further into the original house — especially useful in older homes where central rooms may be dark.
Idea: Crittall-style screens or glass sliding panels can divide zones (e.g. kitchen from snug) while still allowing light to flood through.
5. Choose the Right Colour Palette
The finishes you choose inside your extension have a huge impact on how light feels. Lighter tones help bounce natural daylight deeper into the room.
Interior tips:
Paint walls in soft whites, warm greys or gentle neutrals
Use satin or eggshell finishes for light reflection
Gloss tiles or polished floors can help bounce light around
Avoid overly dark or matte finishes unless balanced by ample glazing
Pro tip: White doesn’t have to be cold — creamy or warm-toned whites work beautifully with natural textures like oak, stone or timber cladding.
6. Mirrors & Reflection Techniques
Even small design tweaks can make a big impact. Strategically placed mirrors, glass splashbacks, or shiny metallic accents (like copper pendant lights or brushed brass handles) can reflect sunlight and make rooms feel brighter.
Design idea: Position a large mirror opposite a garden-facing window or doors to double the natural light effect.
7. Minimise Obstructions Outside
Sometimes it’s not the design of the extension, but what’s outside that blocks the light.
Things that can impact your natural light:
Tall fences or walls directly behind the extension
Overgrown planting or trees
Neighbouring extensions or buildings
Landscape tip: Use tiered planting, trellises or light-painted walls to reflect more light into your garden-facing extension. If possible, step the rear extension away slightly or use angled glazing to “pull” light inside.
8. Future-Proofing with Smart Glass
In 2025, smart glazing is becoming more affordable and accessible for residential projects. Consider:
Solar control glass to reduce glare or overheating in south-facing rooms
Electrochromic glass that tints automatically with the sun’s intensity
Triple glazing for improved insulation in larger glazed areas
These options allow you to maximise light without compromising on thermal performance — a win for comfort and energy bills.
At Austen Dawson, we take pride in designing extensions that feel bright, calm, and connected to the outdoors. Whether it’s a modest side return in Wiltshire or a large garden-facing kitchen-diner in the Cotswolds, we carefully consider how every beam of natural light will enhance the finished space.
Let’s Bring Your Vision to Life
Planning a house extension and want to make sure it’s beautifully bright?
We can help with:
Design consultations focused on light and flow
Rooflight, glazing and orientation advice
Planning, structural and Building Control compliance
Complete design & build service across Oxfordshire, Gloucestershire, Wiltshire & the Cotswolds.
Call us today on 01367 248417









